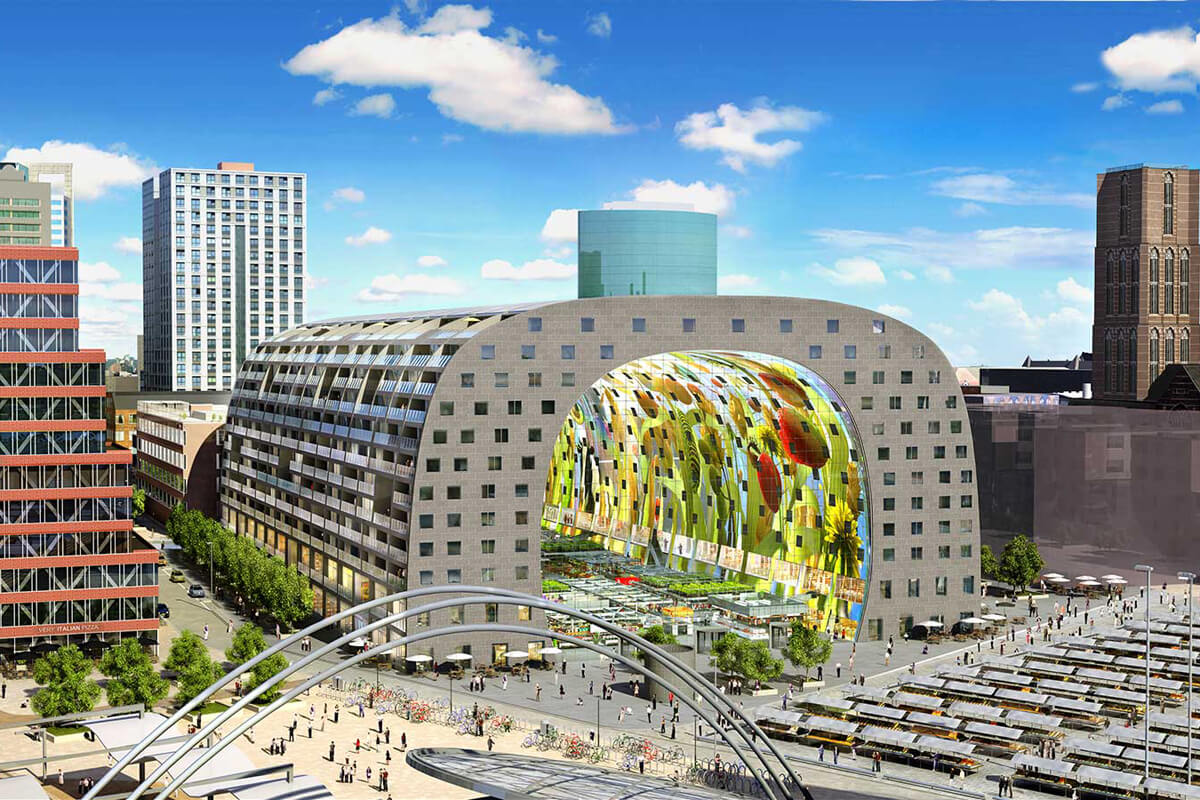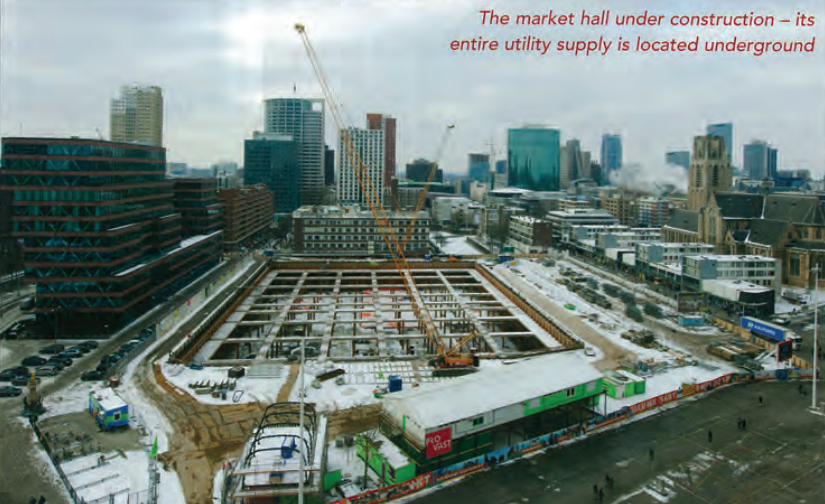Hot solution for cool project
Rotterdam’s Markthal, or market hall, is a Dutch vision for the future, combining commerce, community, creativity - and a renewable heating and cooling system.

Opened on October 1, 2014, the Markthal Rotterdam is not just the first covered food market in the Netherlands; it is also an entirely new concept that forms one of the flagship examples of the city of Rotterdam’s sustainability development plan. At 40m tall, 120 m long and 70m wide, Markthal is hybrid between market hall and housing. Its 95.000m2 accommodate 228 apartments, 20 shops, eight restaurants, a market square for 96 stalls and underground parking for 1,200 cars. Its entire utility supply is also located underground, and an aquifer thermal energy storage (ATES) system heats and cools the market and apartments.
Such is the thermal efficiency of its supply that Markthal is one the key projects within Rotterdam’s shortlisted submission for Heat Pump City of the Year 2025, awarded by the European Heat Pump Association (EHPA).
Sustainability is an important element of the vision for Rotterdam, and new construction projects in the city are encouraged to combine heat pumps with thermal energy storage, where possible in association with district heating.

Construction
Located in central Rotterdam, Markthal’s structure is a horse-shoe-shaped arch with an 11.000m2 mural by artists Arno Coenen and Iris Roskam covering the interior. The building’s main purpose is to house the market in the 120m-long space below the arch. Constructing the Markthal, with its four, lower ground levels, on peat soil was never going to be simple; the water table is only 1m below ground. Slurry walls were put in place around the site, then pilings were drilled in as deep as possible. The contractors excavated down to 20m and allowed the water to fill the hole, countering the pressure from the surrounding earthy hay would have collapsed during the excavation. Concrete was then poured in under water. Once the lowest floor was set, the water was extracted and normal construction began.
Ates
Markthal has attained a BREEAM (Building Research Establishment Environmental Assessment Method) ‘very good’ rating for its energy efficiency. To achieve maximum sustainability for this complex, Dutch technical services provider Unica installed an ATES system underneath the building to provide cooling and heating for the Markthal, as well as a number of adjacent buildings in the surrounding area. The building also connects to the city district heating system. Underground thermal energy storage is a system that utilises inter-seasonal heat storage, collecting excess heat energy in summer for use in winter heating applications, and the cooling potential from winter for free cooling in summer. An ATES is known as a cost-effective, low energy and low-risk renewable technology. It can reduce carbon emissions by up to 60%, and is becoming an increasingly popular choice for residential, commercial, educational and community complexes, where heating and cooling is 250kW or more are required. There is an estimated 35% reduction of CO2 emissions at the Markthal.
Screen and casing
BAM Nelis De Ruiter, the project’s drilling subcontractor, used Boode’s Select PVC screen and casing for the pumping chambers and wells of the ATES system. The hydrogeological conditions of the site included fine sand issues, which is why the contractor chose Boode to achieve a screen slot size of 0.4mm - the smallest vertical slot size available for this diameter. PVC is comparatively light, easing on-site handling, and can be supplied threaded or with strong (2,072kN) solvent weld connections. Boode PVC casing is corrosion-free and approved by Kiwa, the Water Regulations Advisory Scheme and the UK Secretary of State under Regulation 31. The PVC casings can simplify the drilling and installation process, while helping avoid potential costly delays due to material stripping through poor connections, which is associated with inferior tolerances in some PVCmaterial.
![]()
Click here and download this article as a PDF.